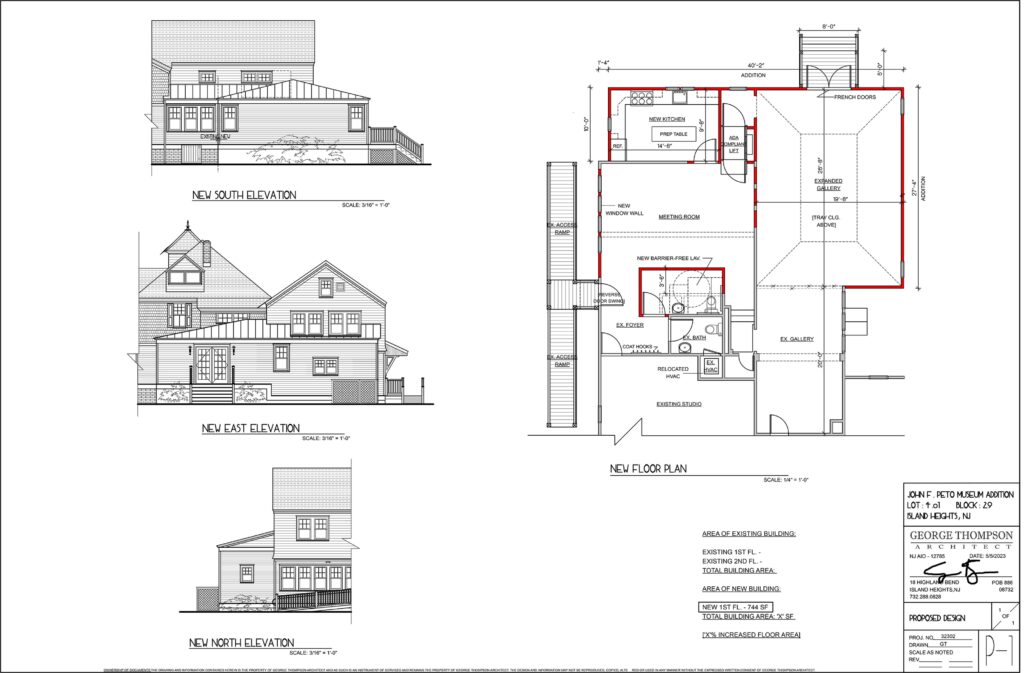The Peto Museum is excited to announce the long-planned expansion of our historic Museum.

The plan moving forward, approved by the Peto Board of Trustees and the Island Heights Planning Board, will provide for additional exhibition space on the ground floor of the Museum, a dedicated ADA-compliant restroom, a wheel-chair lift to make the entire main floor accessible, and greater meeting and community space. The plan, designed by noted local architect George Thompson, will be in character with the existing Museum building and feature the same exterior design and paint colors.
As part of the project, the ‘Green Cottage,’ will be taken down. It has been judged by several building professionals to be uninhabitable and unstable, with no documented historic value. In its place will be built a completely new, much smaller structure used only for storage (see preliminary drawing below). It will be based on the design of traditional camp meeting cottages in Island Heights and it will feature the two round peak windows that are currently in the green cottage. Plans call for the grounds around this structure to be landscaped in a manner in keeping with the existing gardens on the property.
No date has been set for groundbreaking for either the storage building or the modification of the museum. But the goal is for these to begin as soon as possible, perhaps within the next year.
The Peto Board of Trustees believes that these changes will enable the Museum to fulfill its mission of promoting Peto’s legacy, providing art and arts education, and fostering engagement with the community.
Fundraising for the project is progressing well, with about two-thirds of the needed funds already secured. Donations and additional sponsors for the project are still needed and greatly welcomed.
