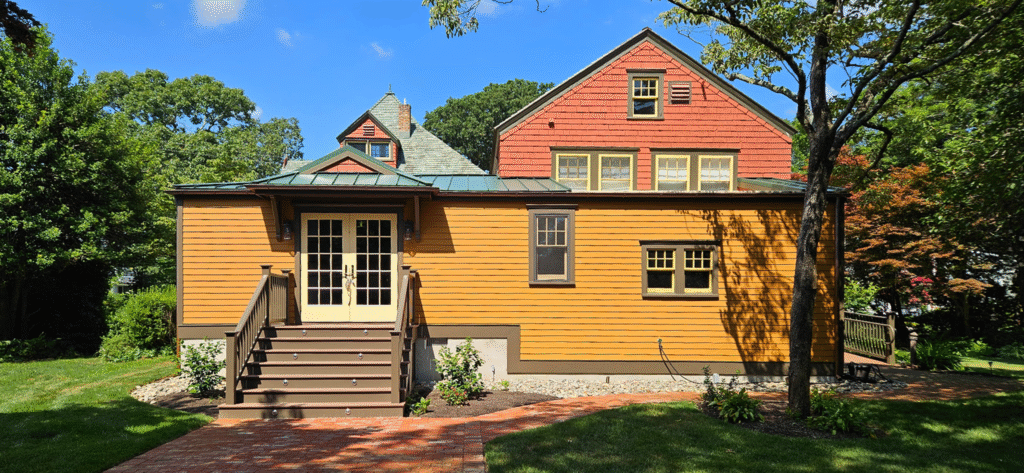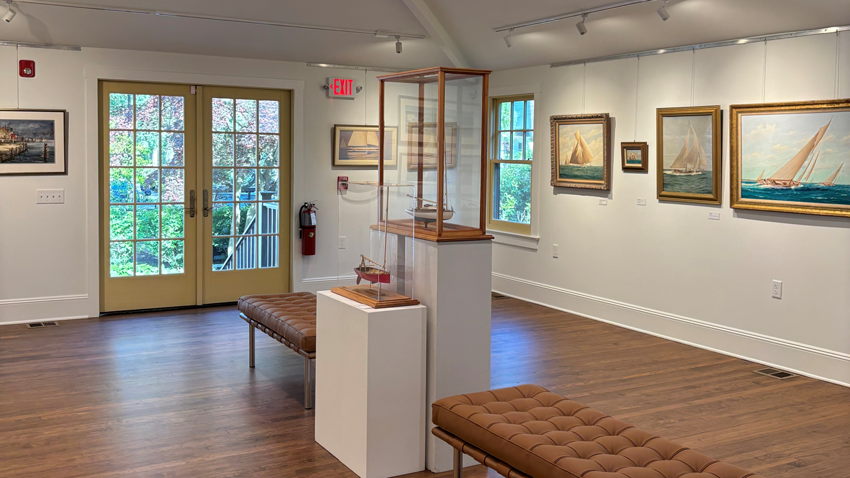The long-planned expansion of our historic Museum is completed.
Thank you for your support.


The Museum Expansion Project is now complete! We celebrated with a ribbon-cutting ceremony to officially open the new Riverbank Exhibition Hall. We are excited to welcome you back to the museum for a tour of the new space.
Facts and Figures
- Architect: George Thompson, Architect
- Site Plan Engineer: Rob Harrington, East Coast Engineering, Inc.
- Builder: Yetman Building Contractors, LLC.
- Final Cost: $450,000
- Funds Raised: $400,000
- Start Date: September 2024
- Date Completed: March 2025
- Square footage of exhibition area: 546 square feet
- Square footage of catering kitchen: 153 square feet
- Features of expanded Area:
- Large space for exhibits, community events, meetings and lectures added.
- ADA lift added between the reception area and the exhibit space.
- Kitchen/reception area renovated.
- A new dedicated catering kitchen has been created.
- ADA-compliant handicap-accessible restroom added.
- The exterior addition will blend with the existing exterior.
- French doors, stairs, and a walkway were added to the eastern exterior of the exhibit space.
- The eastern part of the garden was replanted and revitalized.
